The future IBN SINA hospital will be home to a bioclimatic garden tower in a park, a symbol of modernity, care quality and the ecological commitment of Morocco.
It is an iconic 140-meter-high tower which will replace the current University Hospital built in 1954. Designed by the architects and engineers of AIA Life Designers and AWMountassir, the tower and its base are sculpted as a unified body opening onto a 6.5 hectare park. The new IBN SINA hospital will be an architectural and technical feat dedicated to hospital excellence and high environmental and energy quality, a true balance between nature and high-tech.
Urban, landscape and climatic contexts guide the design
Between city and ocean, along a major urban axis, the project is a new landmark in the capital, visible from afar thanks to its tower and its vibrant reflections. The space it frees up on the ground is becoming a vast park that forms an extension to the green corridor running through Rabat. This natural environment connects the hospital to the city via a long landscape sequence punctuated by ponds and criss-crossed by pathways. The hospital sits at the end of this continuous green space that extends right into the lobby, before escalating onto the roof and climbing along an activated corner to the top of the tower.
The emergences of the project – the hospital tower and the institute of the cardiovascular league – face the Atlantic to make the most of the ocean views and take advantage of the sea breeze that disperses natural ventilation through the lobby and rooms.
The project is embellished with an envelope of perforated metal slats that follow the path of the sun. Sometimes façade, sometimes canopy, this skin protects and generates energy while unifying the elements of the project by taking on a shape as if sculpted by the wind.
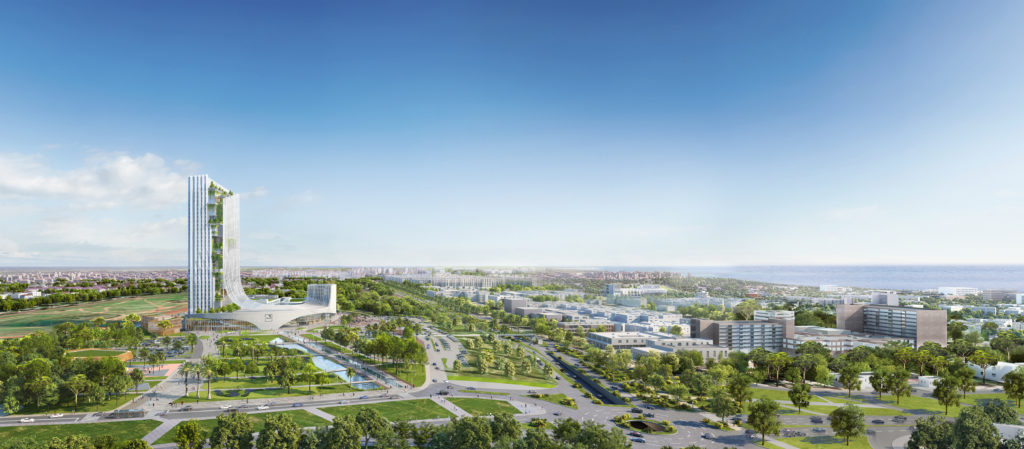
Between city and ocean, the project is a new landmark in the capital
A functional and unifying medical project
The five main entities – the inpatient department in the tower, the medico-technical platform, the outpatient, the teaching center, and the cardiovascular league institute – are settled around the unifying hall largely open to the park.
The ambulatory service constitutes the interface between the park and the medico-technical platform. Its three main cardiovascular-lung, trauma-locomotor and uro-nephro-digestive departments are arranged in three cantilevered volumes in the hall. It is thus considered as a clear and easy access to outpatient services that gives a reassuring first contact with the medical units of the hospital from the hall.
The hospital tower and the cardiovascular league emerge at opposite angles of the project, connected by the bioclimatic facade which turns to cover the hall. This kinetic envelope brings an architectural unity to the whole and strengthens the link between the different functional elements.
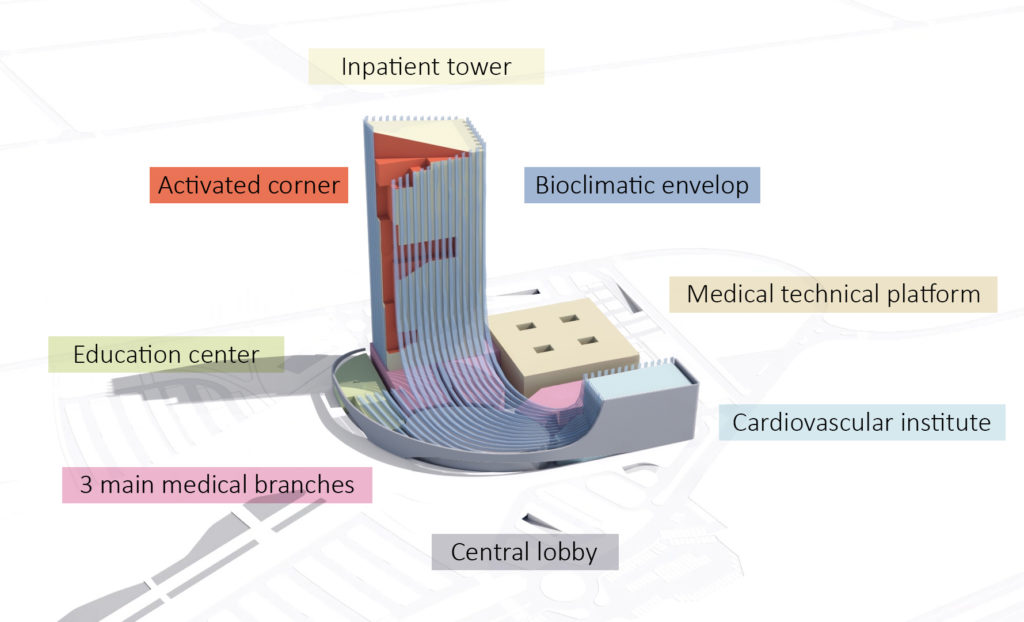
Humans and Nature at the heart of the project
The AIA Life Designers and AWMountassir team believes that health is not just about providing care, but is also about well-being and harmony with Nature. The project multiplies the relaxation and green lung areas, both inside and out, for patients, personnel and visitors.
Planted terraces are installed in vertical activated corner chiselled at the north corner of the tower, sheltered from the sun and wind. This “active corner” connects outdoor hanging gardens climbing to the top of the tower where a cafeteria offers a panoramic view of the park, the city and the ocean.
The lobby, where the city and medical facilities converge, assimilates the park. It is both an indoor and outdoor space, protected by the canopy of metal slats and bathed in natural ventilation.
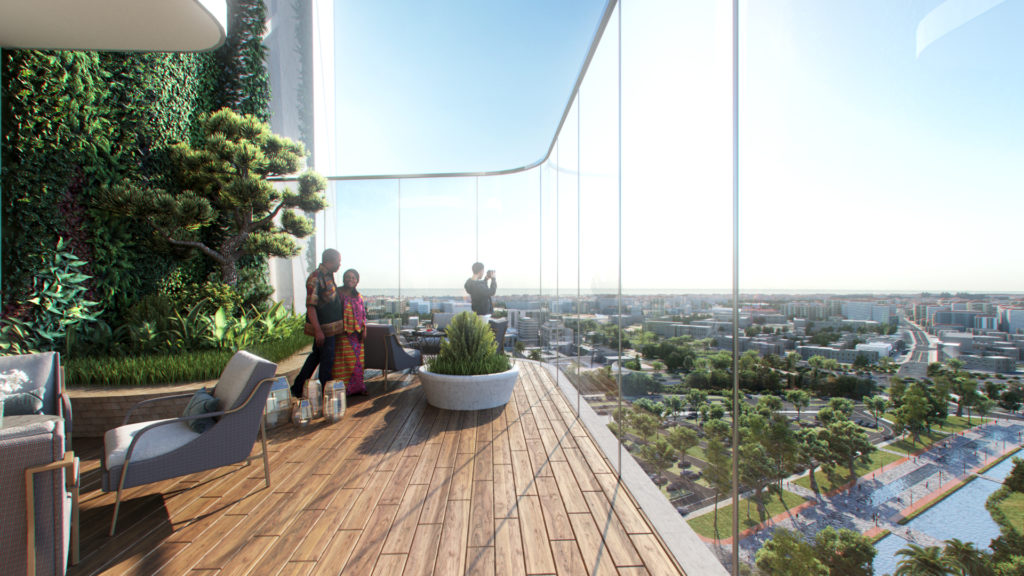
Garden of the active fault line / accommodations
A hospital that responds to the ecological crisis
The quality and global consistency in terms of energy, comfort and biodiversity respond to the problems of the ecological crisis.
Scientific devices are used to combat the heat island effect effectively. The project focuses on the efficiency of the envelope, reducing the albedo and optimising the phenomenon of evapotranspiration through parks, hanging gardens, patios and planted roofs.
The initial focus of the energy strategy is to reduce requirements by taking advantage of the north-west orientation for the rooms, which thus enjoy natural ventilation and protection from the sun. Next comes energy recovery from highly-efficient systems. The project also produces renewable energy through 3,000 m2 of photovoltaic panels on the lobby roof and thermal solar panels at the top of the tower.
The architectural composition of the future IBN SINA hospital puts human health at the heart of the project and achieves harmony with its environment.
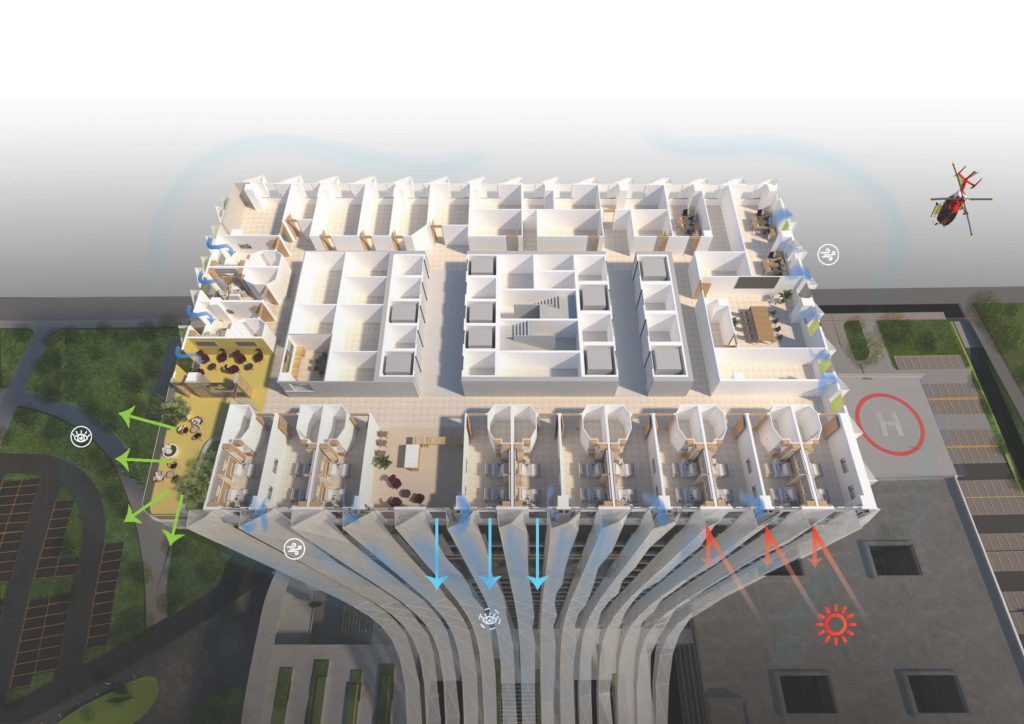
Contouring of the protective façade, combining protection from the sun, natural ventilation and condensation capture.
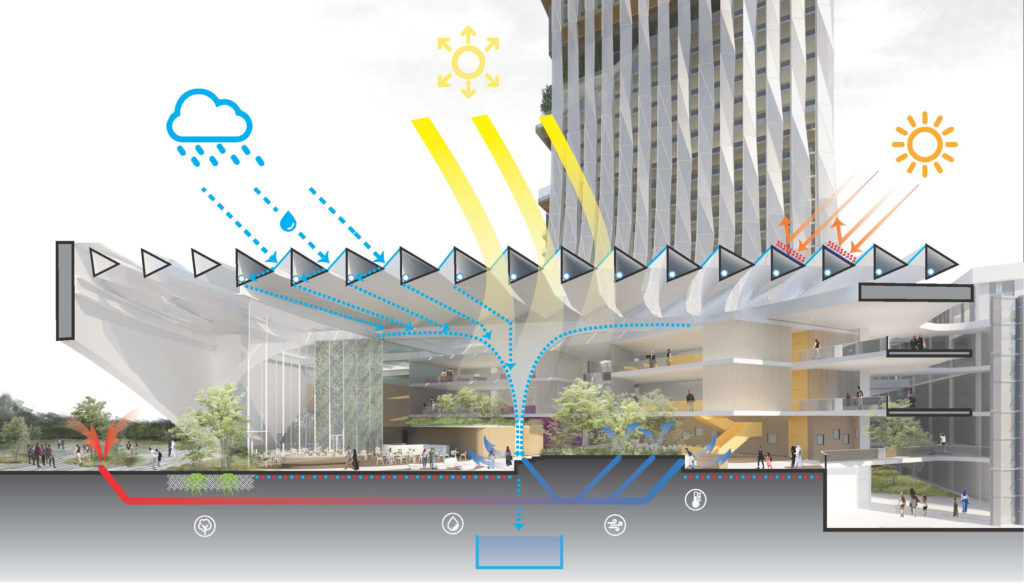
Bioclimatic, biophilic lobby that captures solar energy.
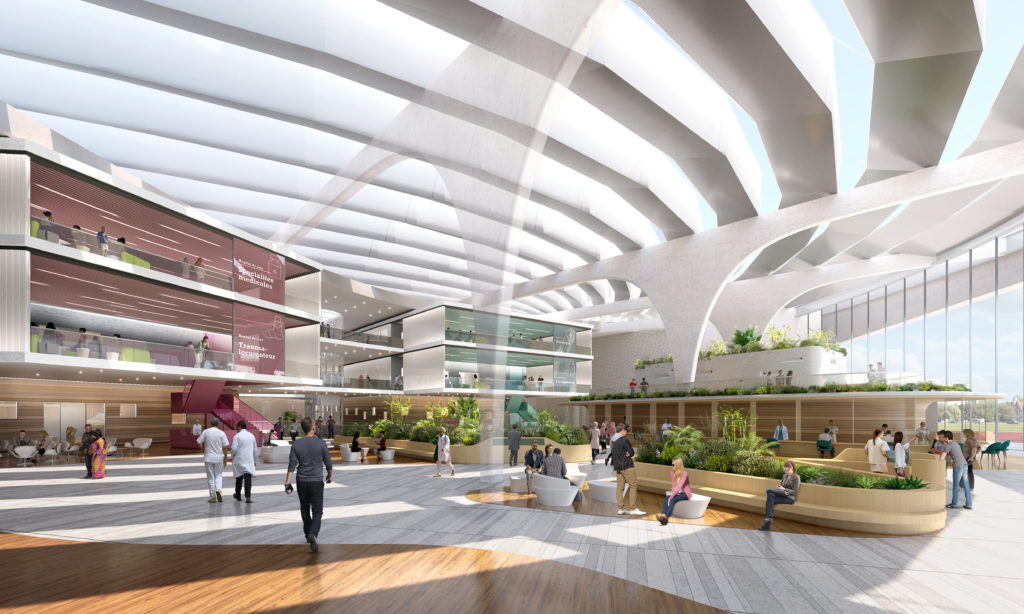
The lobby is a bioclimatic space
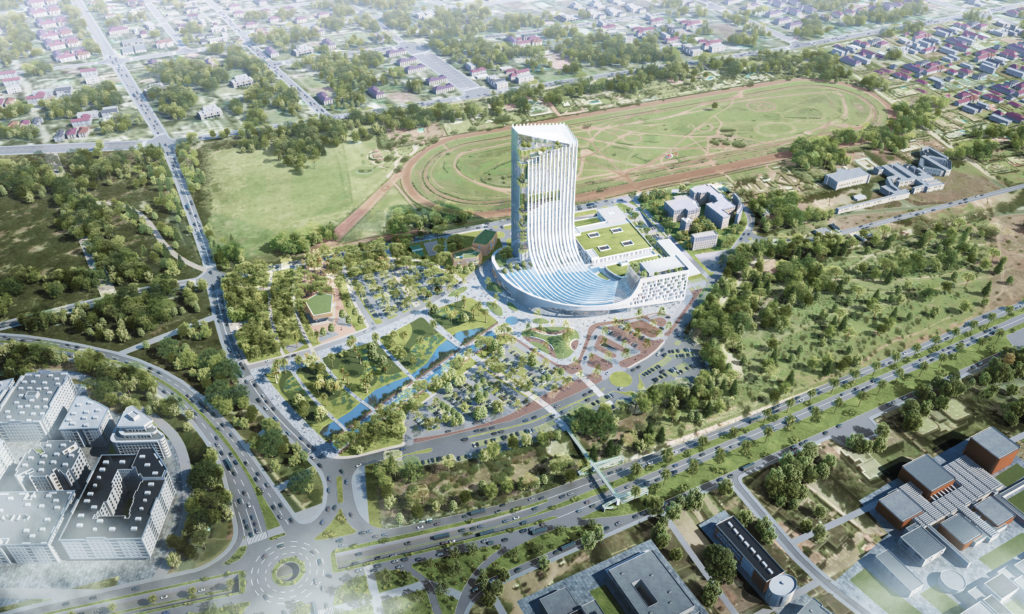
The tower and its base are unified by an envelope of white slats
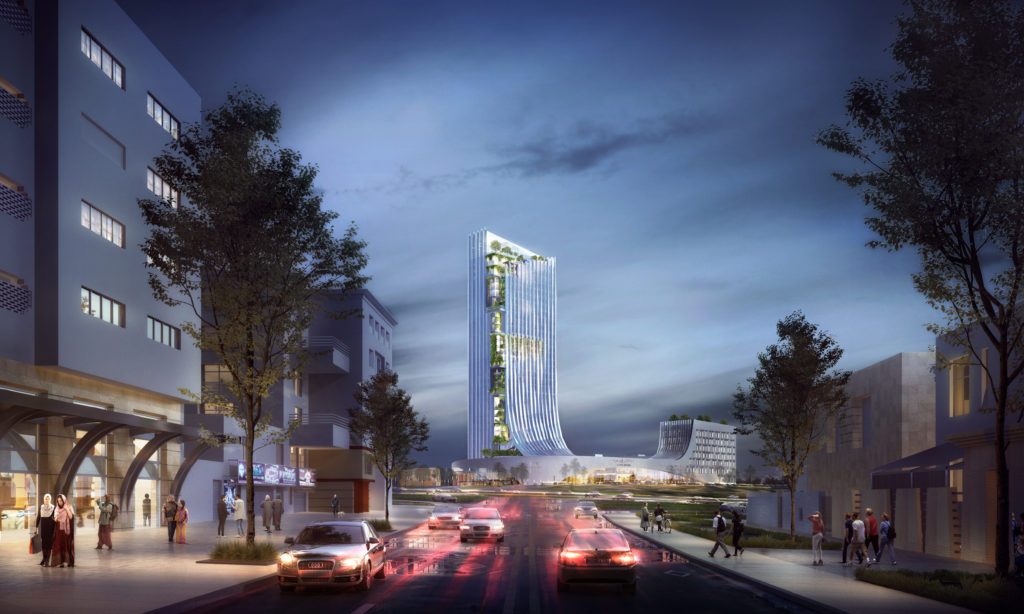
Client : Ministry of Health, Kingdom of Morocco
Delegated Project Management : Ministry of Equipment, Transport, Logistics and Water, Kingdom of Morocco
Project Manager :
Architects : AIA Architectes + AWMountassir
Engineering : AIA Ingénierie + TPFI (structure) + A2MO + 8’18
Environmental engineering : AIA Environnement
Landscaping architecture : AIA Territoires
Acoustic engineering : Tisseyre + Partners (Rabat)
Program : General hospital (916 beds), Institute of the cardiovascular league (90 beds), Teaching and conference center, Dormitory
Area : 130,293 m² floor area
Timetable : Competition : 2019, planned delivery : 2023
Video & rendering © AIA Life Designers – Image BezierCG
Environmental sections : © AIA Life Designers